Archstone Connecticut Heights
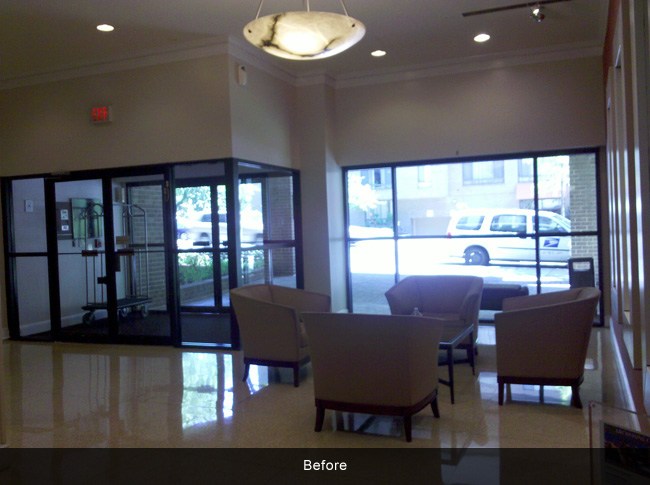
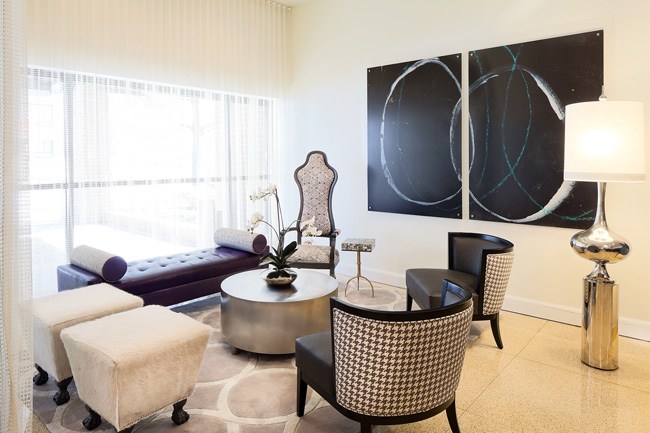
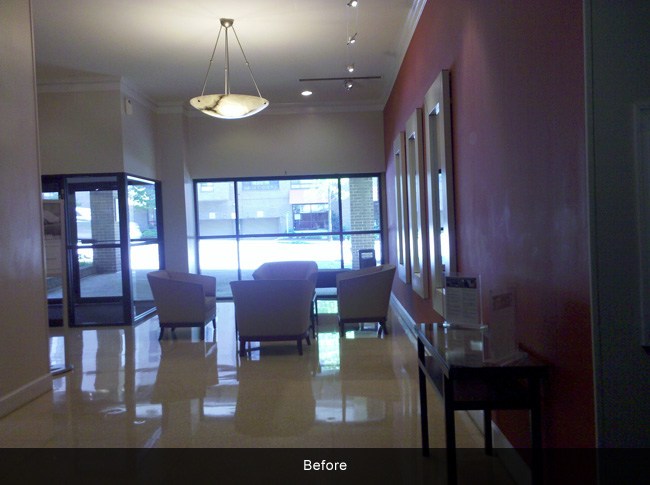
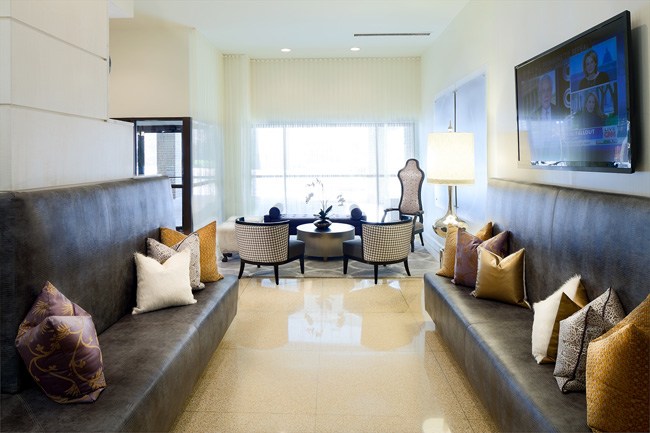
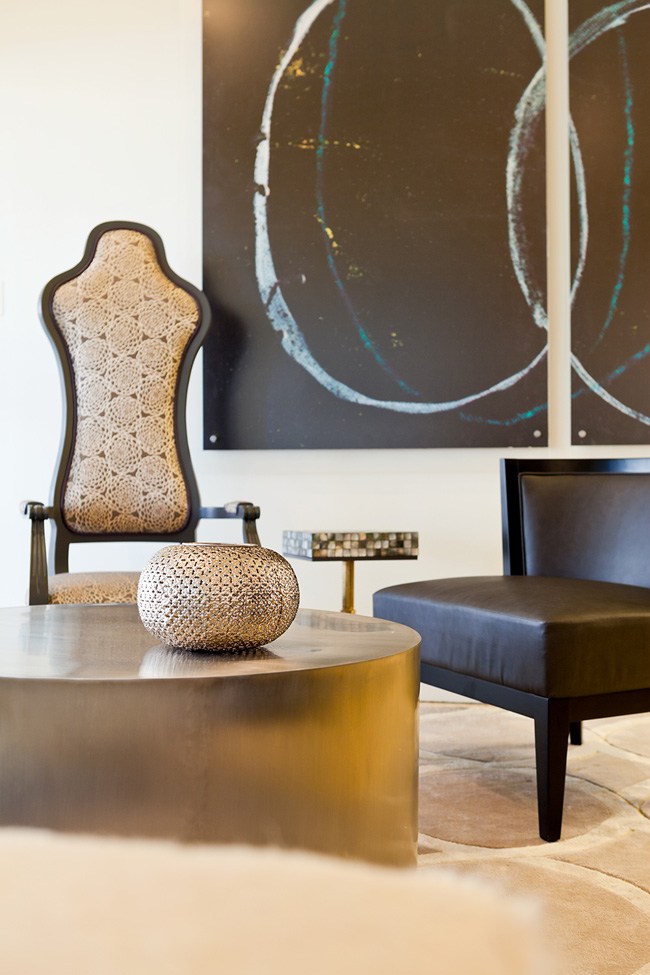
Archstone Connecticut Heights
Washington, D.C.
February 2012
Connecticut Heights was major renovation that called for an update to the lobby and receiving area that would create a visually stunning, yet highly functional space designed to comfortably accommodate incoming guests as well as outgoing tenants.
(2 images) The main room of Connecticut Heights is an amalgam of unusual furnishings and lighting fixtures that, drawing on their shared uniqueness, organically complement each other. Two pony skin ottomans featuring ball and claw feet sit astride a circular stainless steel coffee table, its roundness reflected in the curve of the houndstooth fabric chairs, the pattern of the carpet, as well as the abstract art on the walls. The focal point of this room is the custom made high-backed chair, inspired by classic French design but modernized by an exaggerated high back and high gloss lacquered frame. The windows were treated with loose weave drapery to gently diffuse the light without sacrificing brightness to preserve the room’s inherent intimacy.
(Coffee area image) The Connecticut Heights sitting area features two rows of banquettes that provide ample lobby seating. The charcoal leather adds warmth to the space, and the contrasting pillows a dash of color. Adjacent is a small amenities bar, and a flat screen television mounted above provides business-themed entertainment for the tenants sipping coffee as they await their morning commute from Connecticut Heights to the downtown metropolitan area.